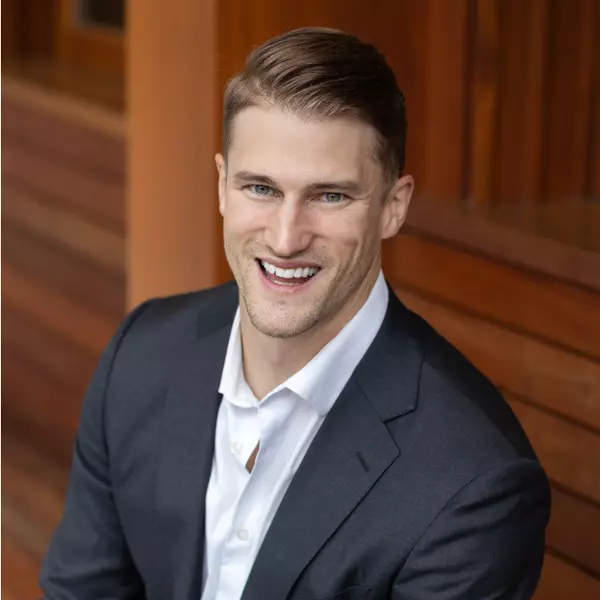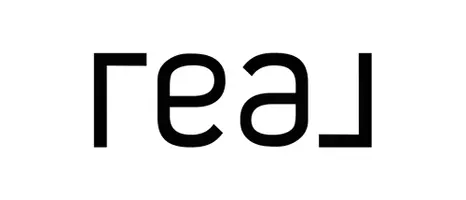
2 Beds
1.5 Baths
1,002 SqFt
2 Beds
1.5 Baths
1,002 SqFt
Open House
Sat Sep 13, 2:00pm - 4:00pm
Sun Sep 14, 11:00am - 1:00pm
Sat Sep 20, 2:00pm - 4:00pm
Sun Sep 21, 2:00pm - 4:00pm
Key Details
Property Type Condo
Sub Type Condominium
Listing Status Active
Purchase Type For Sale
Square Footage 1,002 sqft
Price per Sqft $847
Subdivision Queen Anne
MLS Listing ID 2426635
Style 30 - Condo (1 Level)
Bedrooms 2
HOA Fees $1,018/mo
Year Built 1981
Annual Tax Amount $5,994
Property Sub-Type Condominium
Property Description
Location
State WA
County King
Area 700 - Queen Anne/Magnolia
Rooms
Main Level Bedrooms 2
Interior
Interior Features Cooking-Electric, Dryer-Electric, End Unit, Fireplace, Ice Maker, Insulated Windows, Primary Bathroom, Skylight(s), Top Floor, Washer, Water Heater
Flooring Ceramic Tile, Hardwood
Fireplaces Number 1
Fireplaces Type Wood Burning
Fireplace true
Appliance Dishwasher(s), Disposal, Dryer(s), Microwave(s), Refrigerator(s), Stove(s)/Range(s), Washer(s)
Exterior
Exterior Feature Wood
Garage Spaces 1.0
Community Features Elevator, Fire Sprinklers, Outside Entry
View Y/N Yes
View City, Lake, Mountain(s), Territorial
Roof Type Flat
Garage Yes
Building
Lot Description Paved, Sidewalk
Dwelling Type Attached
Story One
Architectural Style Contemporary
New Construction No
Schools
Elementary Schools Queen Anne
Middle Schools Mc Clure Mid
High Schools Lincoln High
School District Seattle
Others
HOA Fee Include Common Area Maintenance,Lawn Service,Security,Sewer,Trash,Water
Senior Community No
Acceptable Financing Cash Out, Conventional
Listing Terms Cash Out, Conventional
Virtual Tour https://my.matterport.com/show/?m=nkXtDsWbqYY&mls=1


"My job is to find and attract mastery-based agents to the office, protect the culture, and make sure everyone is happy! "







