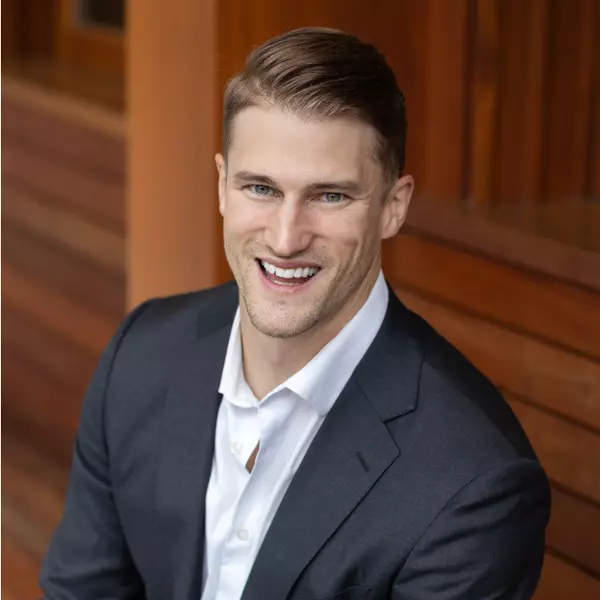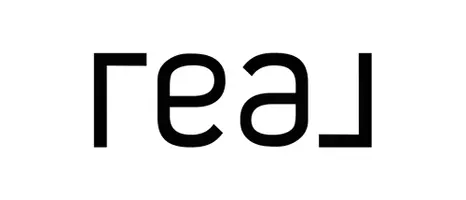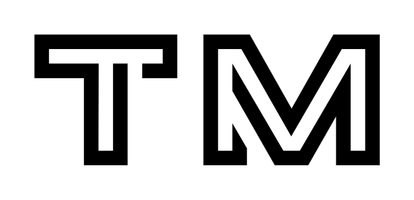
3 Beds
2.5 Baths
2,000 SqFt
3 Beds
2.5 Baths
2,000 SqFt
Open House
Sat Sep 13, 12:00pm - 3:00pm
Sun Sep 14, 1:00pm - 4:00pm
Key Details
Property Type Single Family Home
Sub Type Single Family Residence
Listing Status Active
Purchase Type For Sale
Square Footage 2,000 sqft
Price per Sqft $550
Subdivision Columbia City
MLS Listing ID 2433218
Style 12 - 2 Story
Bedrooms 3
Full Baths 2
Half Baths 1
HOA Fees $180/mo
Year Built 2015
Annual Tax Amount $9,035
Lot Size 2,631 Sqft
Property Sub-Type Single Family Residence
Property Description
Location
State WA
County King
Area 380 - Southeast Seattle
Rooms
Basement None
Interior
Interior Features Bath Off Primary, Ceiling Fan(s), Dining Room, High Tech Cabling, Security System, SMART Wired, Triple Pane Windows, Walk-In Closet(s), Water Heater
Flooring Ceramic Tile, Concrete, Engineered Hardwood
Fireplace false
Appliance Dishwasher(s), Disposal, Dryer(s), Microwave(s), Refrigerator(s), Stove(s)/Range(s), Washer(s)
Exterior
Exterior Feature Cement Planked, Wood
Garage Spaces 1.0
Community Features CCRs, Park, Playground
Amenities Available Cable TV, Electric Car Charging, Fenced-Partially, Gas Available, High Speed Internet, Rooftop Deck, Sprinkler System
View Y/N Yes
View City, See Remarks, Territorial
Roof Type Flat
Garage Yes
Building
Lot Description Curbs, Paved, Sidewalk
Story Two
Builder Name Dwell
Sewer Sewer Connected
Water Public
Architectural Style Modern
New Construction No
Schools
Elementary Schools John Muir
Middle Schools Wash Mid
High Schools Franklin High
School District Seattle
Others
Senior Community No
Acceptable Financing Cash Out, Conventional, FHA, VA Loan
Listing Terms Cash Out, Conventional, FHA, VA Loan


"My job is to find and attract mastery-based agents to the office, protect the culture, and make sure everyone is happy! "







