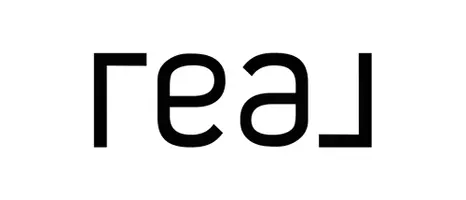Bought with Liberty Real Estate, LLC
$850,000
$850,000
For more information regarding the value of a property, please contact us for a free consultation.
4 Beds
2.5 Baths
2,028 SqFt
SOLD DATE : 06/16/2025
Key Details
Sold Price $850,000
Property Type Single Family Home
Sub Type Single Family Residence
Listing Status Sold
Purchase Type For Sale
Square Footage 2,028 sqft
Price per Sqft $419
Subdivision Lynnwood
MLS Listing ID 2343016
Sold Date 06/16/25
Style 16 - 1 Story w/Bsmnt.
Bedrooms 4
Full Baths 1
Year Built 1967
Annual Tax Amount $5,440
Lot Size 8,276 Sqft
Property Sub-Type Single Family Residence
Property Description
LOCATION AND SO MUCH MORE! This lovely Lynnwood 1-story with basement home is located close to so many amenities and has been lovingly maintained. The kitchen was remodeled in 2024, and you'll enjoy the stainless Thermador Cooktop, Double oven, dishwasher as well as the Frigidaire, Professional line, refrigerator and pot filler! There are 2 bedrooms located on the main floor as well as a guest bathroom and newly painted primary bedroom with attached bathroom. An additional bedroom, bonus room, beautifully updated bath/laundry room and storage are located on the lower level! The back yard is fully fence with a great sized composite deck, perfect for entertaining! Newer roof, exterior paint, driveway, composite front deck/porch and windows!
Location
State WA
County Snohomish
Area 730 - Southwest Snohomish
Rooms
Basement Finished
Main Level Bedrooms 3
Interior
Interior Features Bath Off Primary, Ceiling Fan(s), Ceramic Tile, Double Pane/Storm Window, Hot Tub/Spa, Security System, Water Heater
Flooring Ceramic Tile, Laminate, Vinyl Plank, Carpet
Fireplace false
Appliance Dishwasher(s), Disposal, Double Oven, Dryer(s), Microwave(s), Refrigerator(s), See Remarks, Stove(s)/Range(s), Washer(s)
Exterior
Exterior Feature Wood
Garage Spaces 1.0
Amenities Available Deck, Fenced-Fully, Hot Tub/Spa, Outbuildings
View Y/N Yes
View Territorial
Roof Type Composition
Garage Yes
Building
Lot Description Cul-De-Sac, Paved, Sidewalk
Story One
Sewer Sewer Connected
Water Public
New Construction No
Schools
Elementary Schools Buyer To Verify
Middle Schools Buyer To Verify
High Schools Buyer To Verify
School District Edmonds
Others
Senior Community No
Acceptable Financing Cash Out, Conventional, FHA, VA Loan
Listing Terms Cash Out, Conventional, FHA, VA Loan
Read Less Info
Want to know what your home might be worth? Contact us for a FREE valuation!

Our team is ready to help you sell your home for the highest possible price ASAP

"Three Trees" icon indicates a listing provided courtesy of NWMLS.
"My job is to find and attract mastery-based agents to the office, protect the culture, and make sure everyone is happy! "


