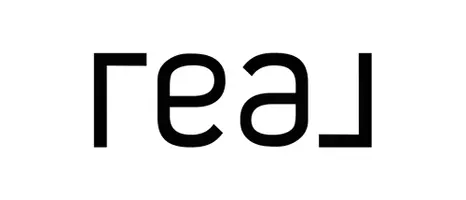Bought with Redfin
$815,000
$835,000
2.4%For more information regarding the value of a property, please contact us for a free consultation.
4 Beds
2.5 Baths
2,617 SqFt
SOLD DATE : 06/16/2025
Key Details
Sold Price $815,000
Property Type Single Family Home
Sub Type Single Family Residence
Listing Status Sold
Purchase Type For Sale
Square Footage 2,617 sqft
Price per Sqft $311
Subdivision Tracyton
MLS Listing ID 2358009
Sold Date 06/16/25
Style 12 - 2 Story
Bedrooms 4
Full Baths 2
Half Baths 1
Year Built 2018
Annual Tax Amount $5,385
Lot Size 0.970 Acres
Property Sub-Type Single Family Residence
Property Description
Privately tucked away on a shy acre hilltop oasis in a secluded tree-lined enclave above breathtaking Tracyton Beach, this like-new 2018 custom craftsman masterpiece exudes quality & high-end luxury! Brilliantly designed with spacious rooms, tall ceilings, oversized windows & exquisite finishes throughout. Wrap-around covered porch opens to soaring foyer with iron staircase. Grand living room with wainscoting, floor-to-ceiling stone fireplace & acacia hardwoods opens to stunning Cherry kitchen with quartz counters, glass tiled backsplash, island bar & breakfast nook. Palatial primary with dark oak floors, motorized shades & lavish 5-piece bath. Sprawling deck with covered hot tub & paver patio with fire pit. Efficient A/C. Minutes to ferry!
Location
State WA
County Kitsap
Area 149 - East Bremerton
Rooms
Basement None
Interior
Interior Features Bath Off Primary, Ceiling Fan(s), Ceramic Tile, Double Pane/Storm Window, Dining Room, Fireplace
Flooring Ceramic Tile, Hardwood, Carpet
Fireplaces Number 1
Fireplaces Type Gas
Fireplace true
Appliance Dishwasher(s), Disposal, Microwave(s), Refrigerator(s), Stove(s)/Range(s)
Exterior
Exterior Feature Cement Planked, Stone, Wood, Wood Products
Garage Spaces 2.0
Amenities Available Cable TV, Deck, High Speed Internet, Hot Tub/Spa, Patio, Propane, RV Parking, Sprinkler System
View Y/N Yes
View Territorial
Roof Type Composition
Garage Yes
Building
Lot Description Dead End Street, Paved
Story Two
Sewer Sewer Connected
Water Public
Architectural Style Traditional
New Construction No
Schools
Elementary Schools Pinecrest Elem
Middle Schools Fairview Middle
High Schools Olympic High
School District Central Kitsap #401
Others
Senior Community No
Acceptable Financing Cash Out, Conventional, FHA, VA Loan
Listing Terms Cash Out, Conventional, FHA, VA Loan
Read Less Info
Want to know what your home might be worth? Contact us for a FREE valuation!

Our team is ready to help you sell your home for the highest possible price ASAP

"Three Trees" icon indicates a listing provided courtesy of NWMLS.
"My job is to find and attract mastery-based agents to the office, protect the culture, and make sure everyone is happy! "


